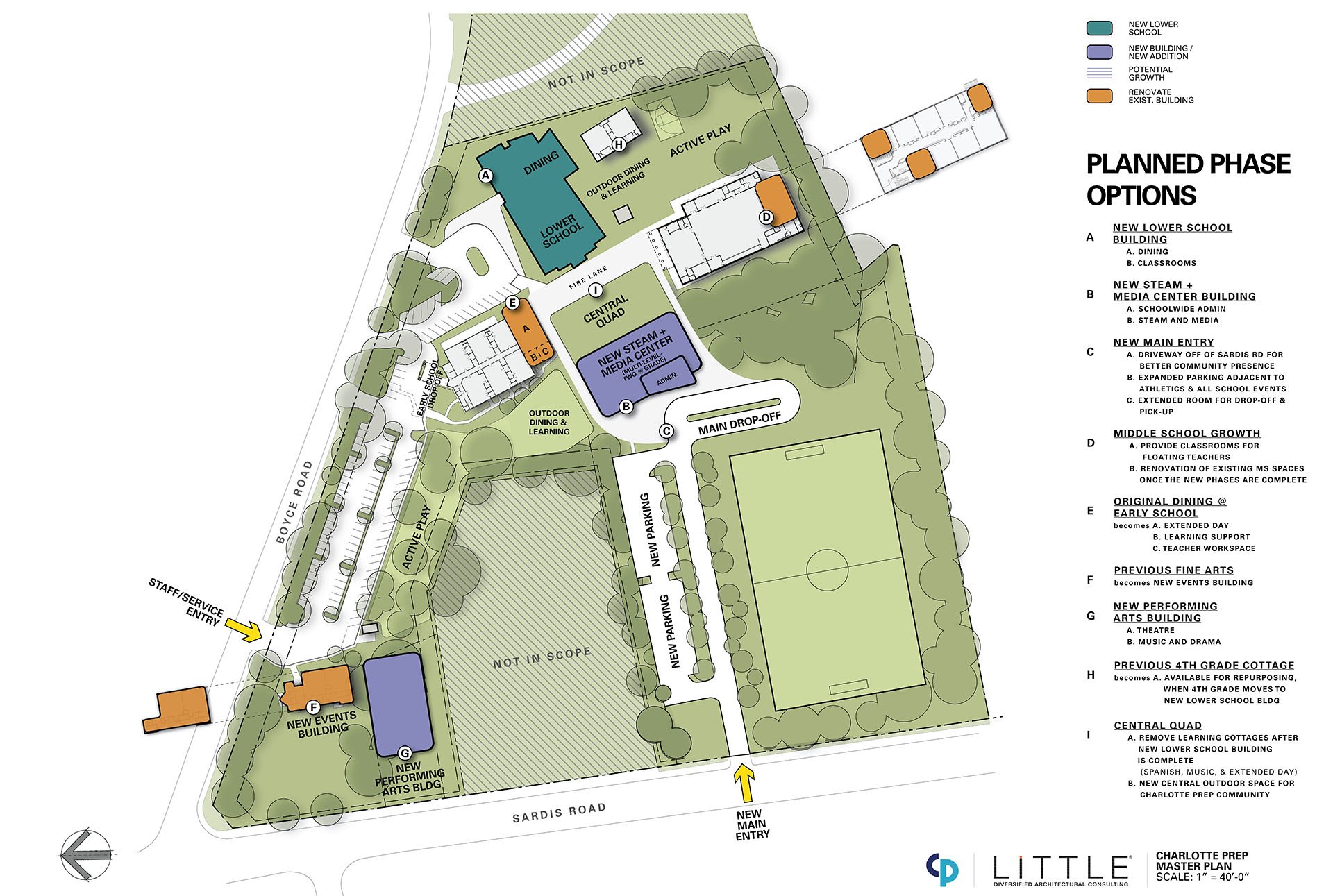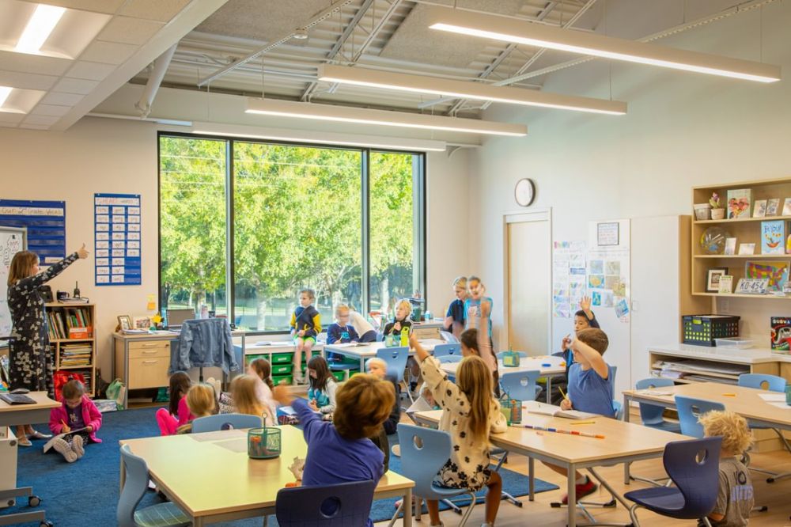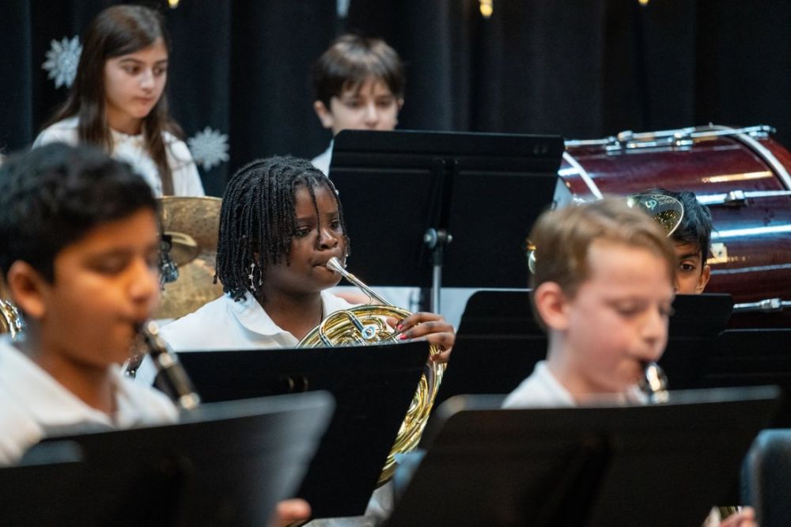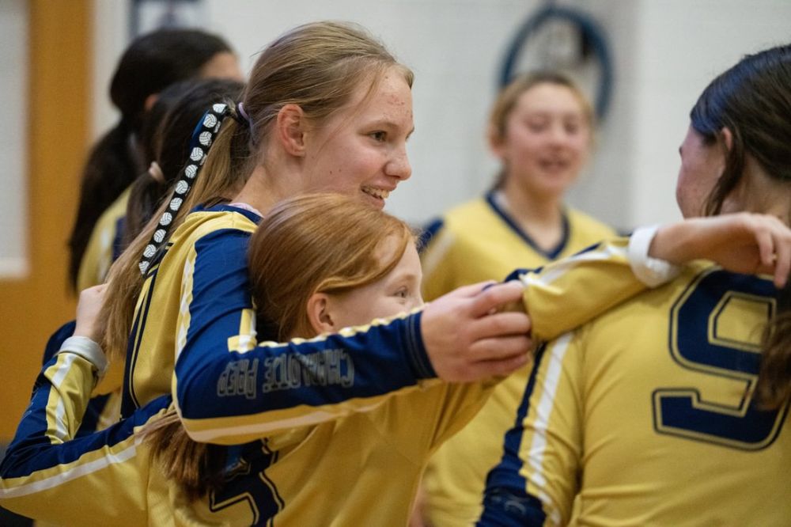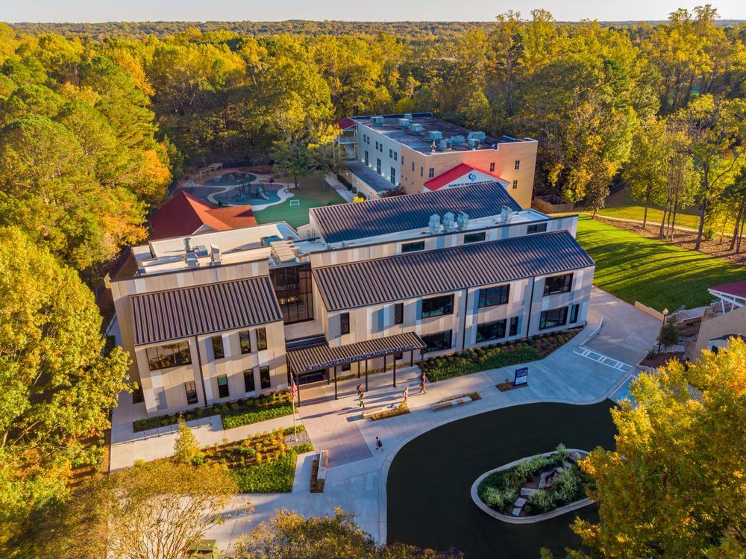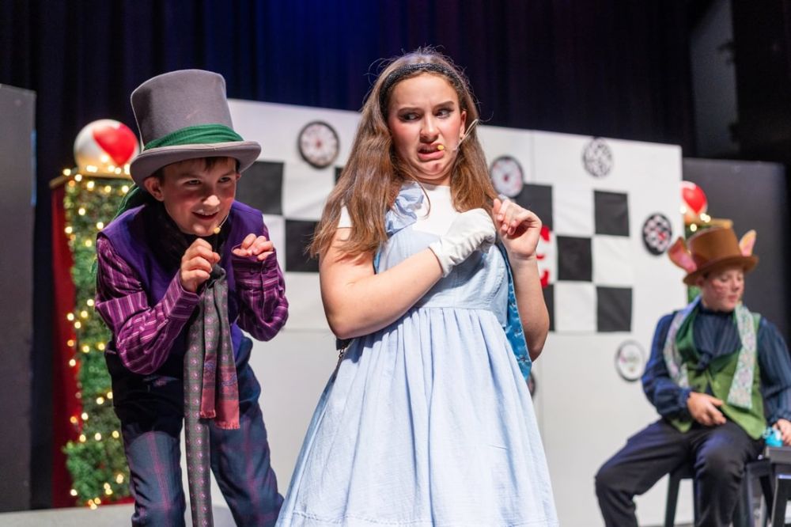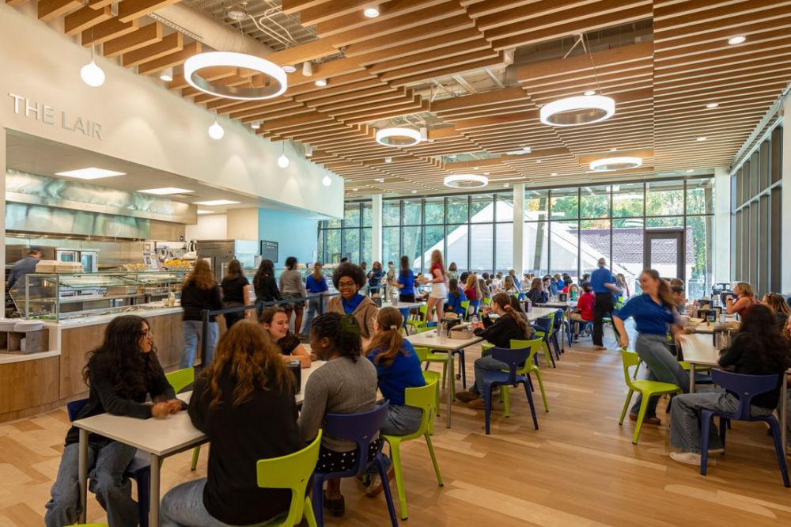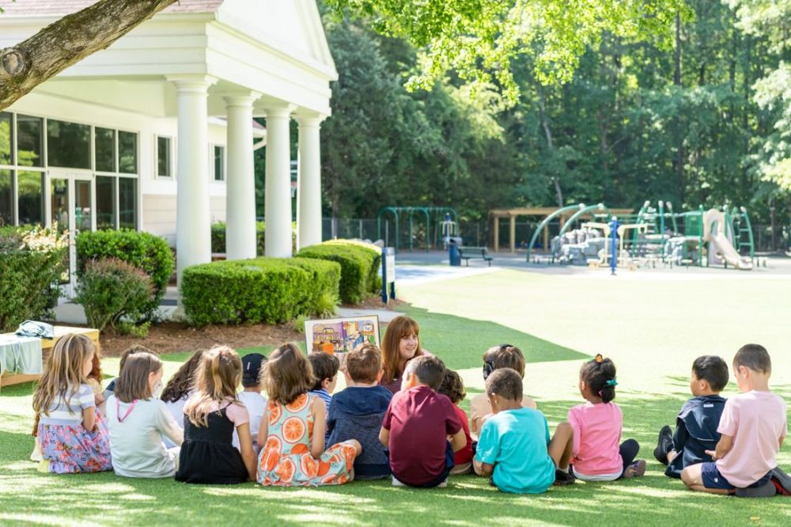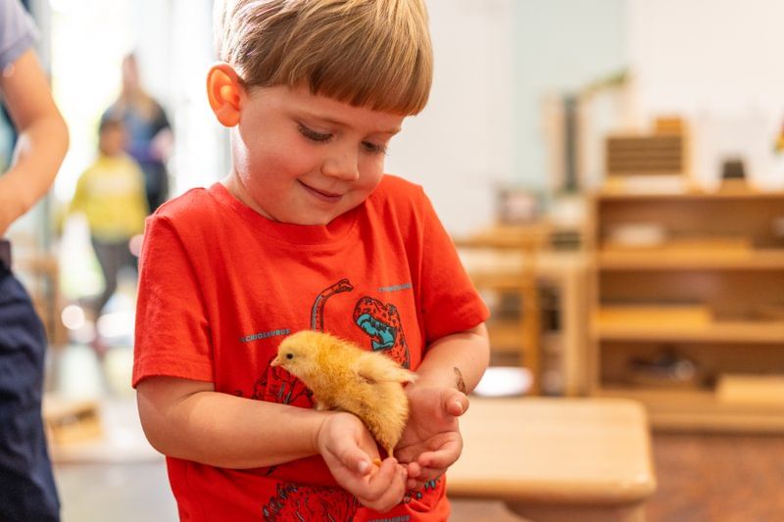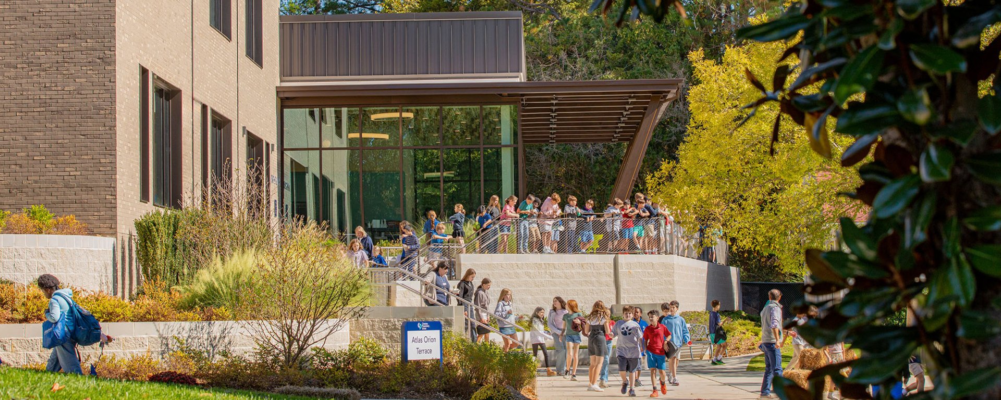Our Exciting Next Chapter
starts here
Campus Master Plan
In 2022, Charlotte Prep began a comprehensive strategic planning process that engaged the entire community in a process of evaluating “where we have been and where we want to go.” As a part of the strategic planning process, a campus master plan was envisioned to identify the facility priorities for the campus. Key among the priorities was re-imagining classrooms to enhance student learning and differentiate Charlotte Prep. Developed through a thoughtful and deeply collaborative process, this phased master plan produced by Little Diversified Architectural Consulting will carry our school well into the future.
